The Fortress of Belogradchik
The fortress of Belogradchik occupies a strategic location between the Balkan passages „Sveti Nikola” and „Kadu-Boaz”. It came into being during 1-3 A.D. as a small fortress – rampart. The builder skillfully used the inaccessibility of the so called elliptic stone terrace „first plate” and has built it with defensive, observant, protective and communicative functions.
The archeological excavations have discovered the foundations of walls, fragments, ceramics, iron spearheads and arrows, coins from the Roman emperors – Vespasian, Trajan, Septimius Severus, Gordian III, Trajan Decius. Traces of rectangular beams and channels, guiding rainwater into 85 square meters water supply can also be seen. The fortress was active also during the late antiquity. The ruler of Vidin Ivan Sratsimir (1355-1396) evaluated its strategic significance. During his reign it was additionally fortified and enlarged. Two partition walls and auxiliary buildings were constructed. The hanging wooden bridges and stone staircases provided more opportunities for quick maneuvering.
The name of the castle was first mentioned by Hungarian analyst describing the campaign of Ludwig First Anjou. The chronicle tells that within three months after seizing of Bdin (Vidin) on June, 6th, 1365, all remaining fortresses were also captured, including the fortress Fehervar (Belogradchik).
The garrison, placed in the fortress, was expelled by rebelling Bulgarians in 1369. In 1396 it was conquered by the Ottomans and partially destroyed. Eight guards. were accommodated in 1454-1455, and hundred years later, the garrison consisted of 27 people and one dizdar (chief of staff). Until the early 19th century, the new masters made only minor repairs and improvements on the fortifications. Entire reconstruction and enlargement started in 1805th by French engineers and was completed in 1837th by Italian fortification specialists.
🛡 ⚔️ The WAR 🛡 🏹
The newly built walls, made of well handled stone blocks plastered with mortar reached 12 meters height and were 2.5 meters wide at the base. War tracks provided speed and mobility for the defenders. Three fortress yards and three portals were formed, strongly reinforced with massive doors, bound with iron bands. Three canon embrasures and three canon platforms increased the defensive capacity of the fortress.
The Liberation WAR ⚔️ 🏹
Adjacent to them an underground storages for food and ammunition were located. The fortress guards were placed in three guardrooms equipped with fireplaces and stone window seats. The fortress road paved with cobble and crossing through the entire first courtyard, were also of economic importance. Small living buildings, craft workshops, sheds for weapons were situated nearby. A barn resembling an „Indian hut”, a flour-and salt-mill and stables occupied the free area of the second yard. The needs of water were met by a well located in the southern part of the middle yard and two tanks in which atmospheric water was collected. Fence made of firmly dug into the ground wooden stakes and baskets filled with stones and mould were important for the outside defense zone.
In order to strengthen the western sector of the defense’s structure, the so-called Syuleiman fortification was raised in 1862nd. The fortress is also known with the heroic deed of rebel Velko, who for a short period had gained command of the fortress in 1809, with the heroism of the Bulgarian rebels in 1850, and the actions of the Panayot Hitov’s unit in 1876. During the Russian -Turkish Liberation War (1877-1878) the fortress was besieged by Russian and Rumanian troops ⚔️ 🛡 🏹 On February 25th, 1878 according to armistice the fortress laid down arms to the Allied forces. The fate predestined the important role of the fortress during the Serbian Bulgarian war on 1885, when under its walls were defeated the Serbian forces penetrated through Balkan passages.
FIRST FORTRESS YARD 8100 square meters area. The fortress wall is 3-5 meters high and 2.5 meters thick. The fortress walls are equipped with 243 arrowslits, 2 cannon platforms and 2 cannon embrasures. Two ammunitions dumps and one guardroom are preserved till now. SECOND FORTRESS YARD 3200 square meters area. The fortress wall is 3,5 meters high and 2.5 meters thick Equipped with 85 arrowslits and two cannon platforms. The gateway is embossed and it has two guardrooms. THIRD FORTRESS YARD (1805-1837) (XII-XIII centaury) 1800 square meters area. The partition walls are 10 – 12 meters high and 2-4 meters thick. Equipped with 15 arrowslits, a cannon platform and underground room.
The Dragons from Belogradchik 🐉
We invite you to see 🐉 The Dragons from Belogradchik 🐉 We let the images speak for themselves. The warp of thrones in Old Europe starts from the border with Romania, from Bulgaria, Belogradchik, and goes to the frozen north from the famous movie series or more precisely to the north (TRAKE) as the Greeks called these territories 🇷🇴 🇲🇩 🇷🇸 🇲🇰 🇦🇱 🇺🇦 🇧🇬
Old Europe MultiversX 🇧🇬 NFT P2E experience in Old Europe MultiversX. 🛡 ⚔️ The WAR against the GIANTS 🛡 🏹 a story inspired by real historical facts & real sphinxes from HYPERBOREA, East EUROPE 360 ° 🇷🇴 🇷🇸 🇲🇰 Old EUROPE 🇲🇩 🇦🇱 🇺🇦



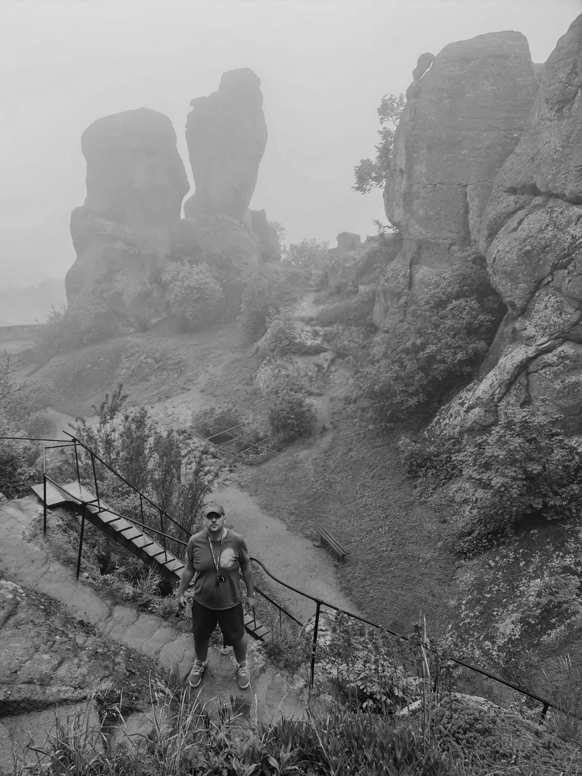
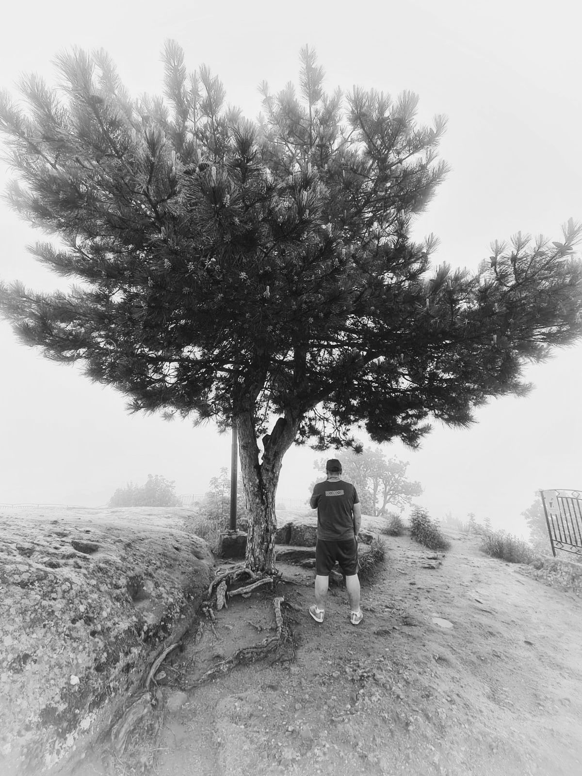
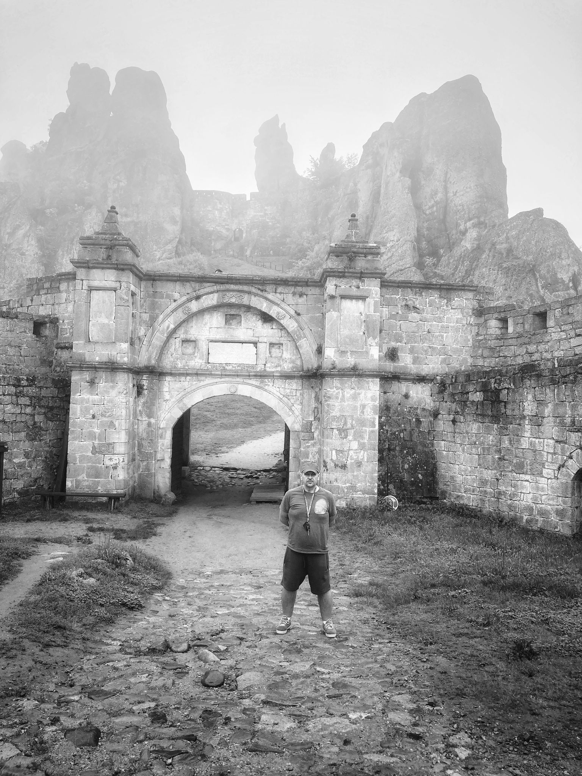
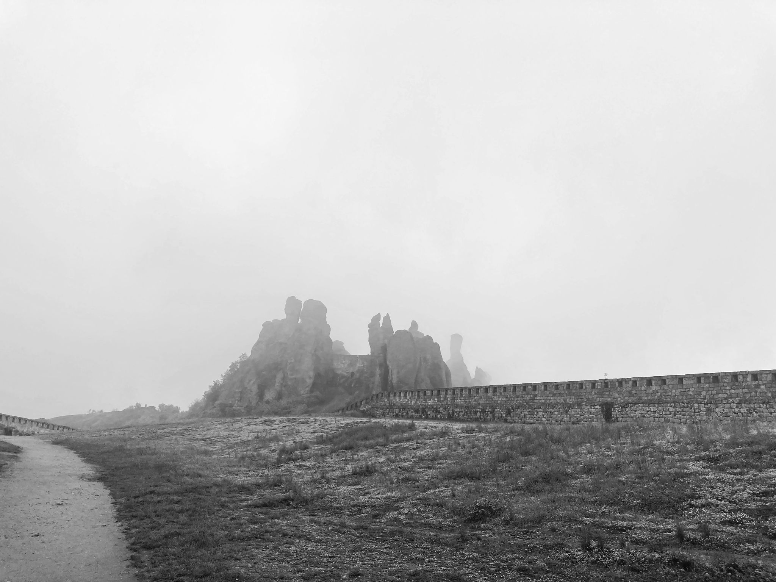
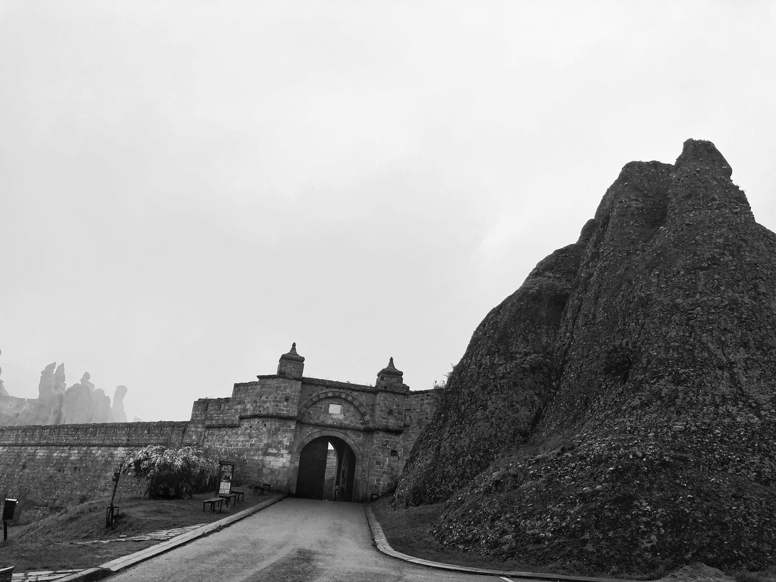
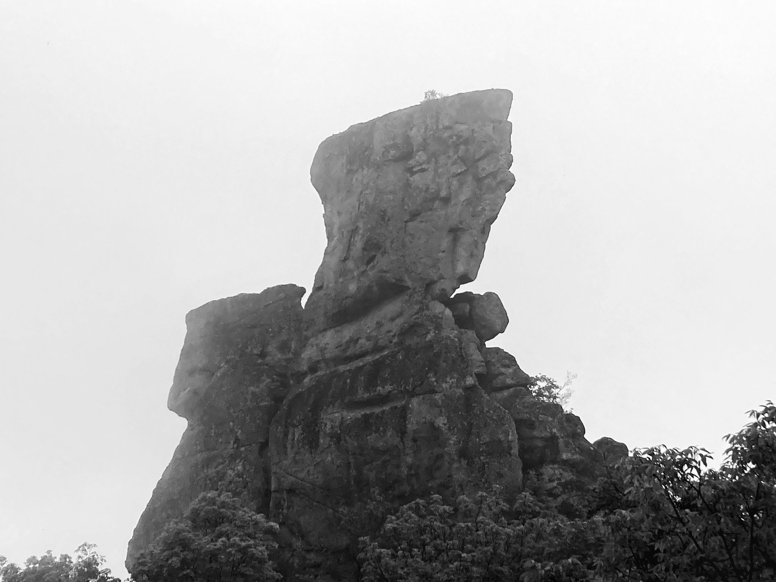
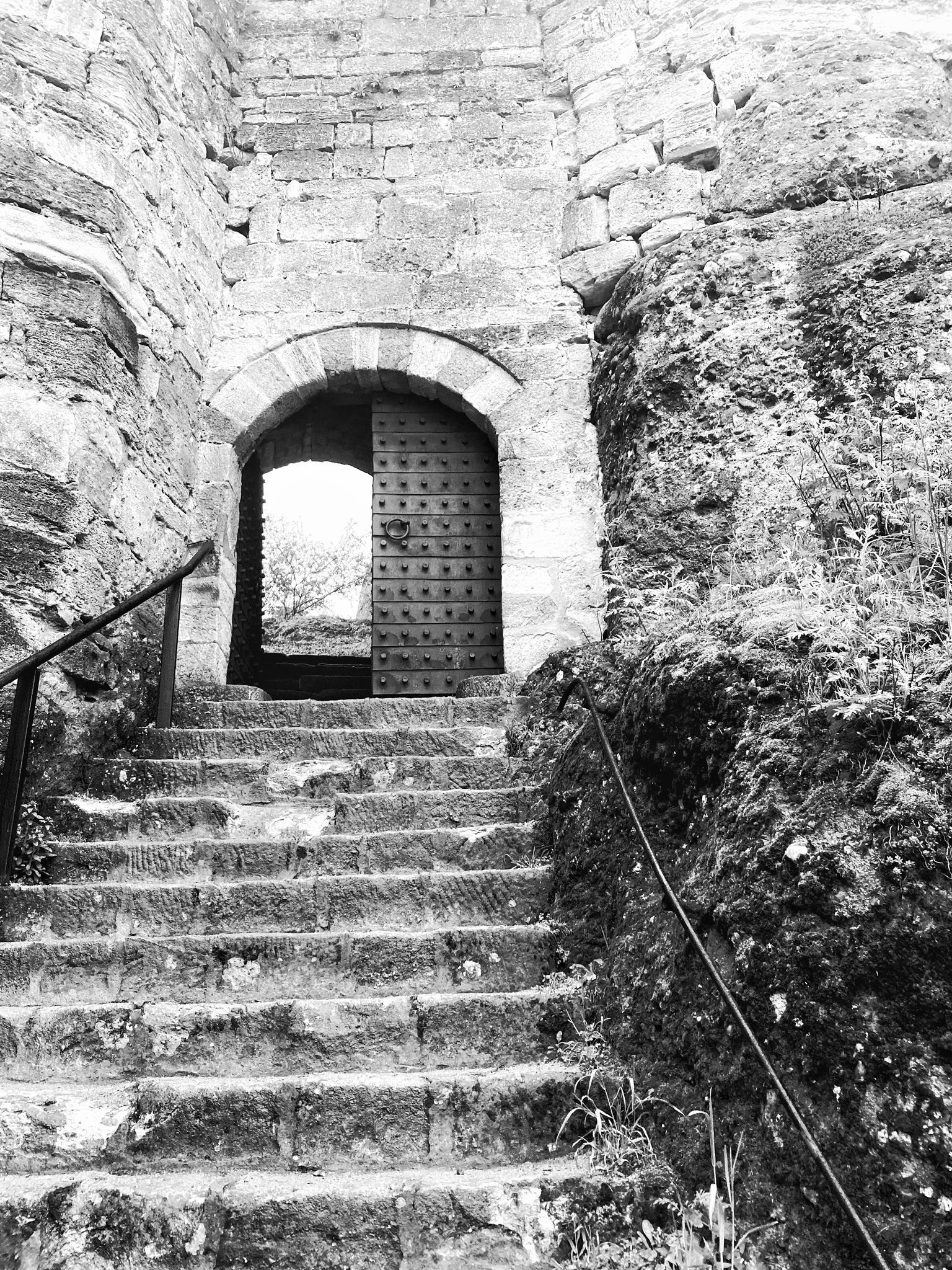
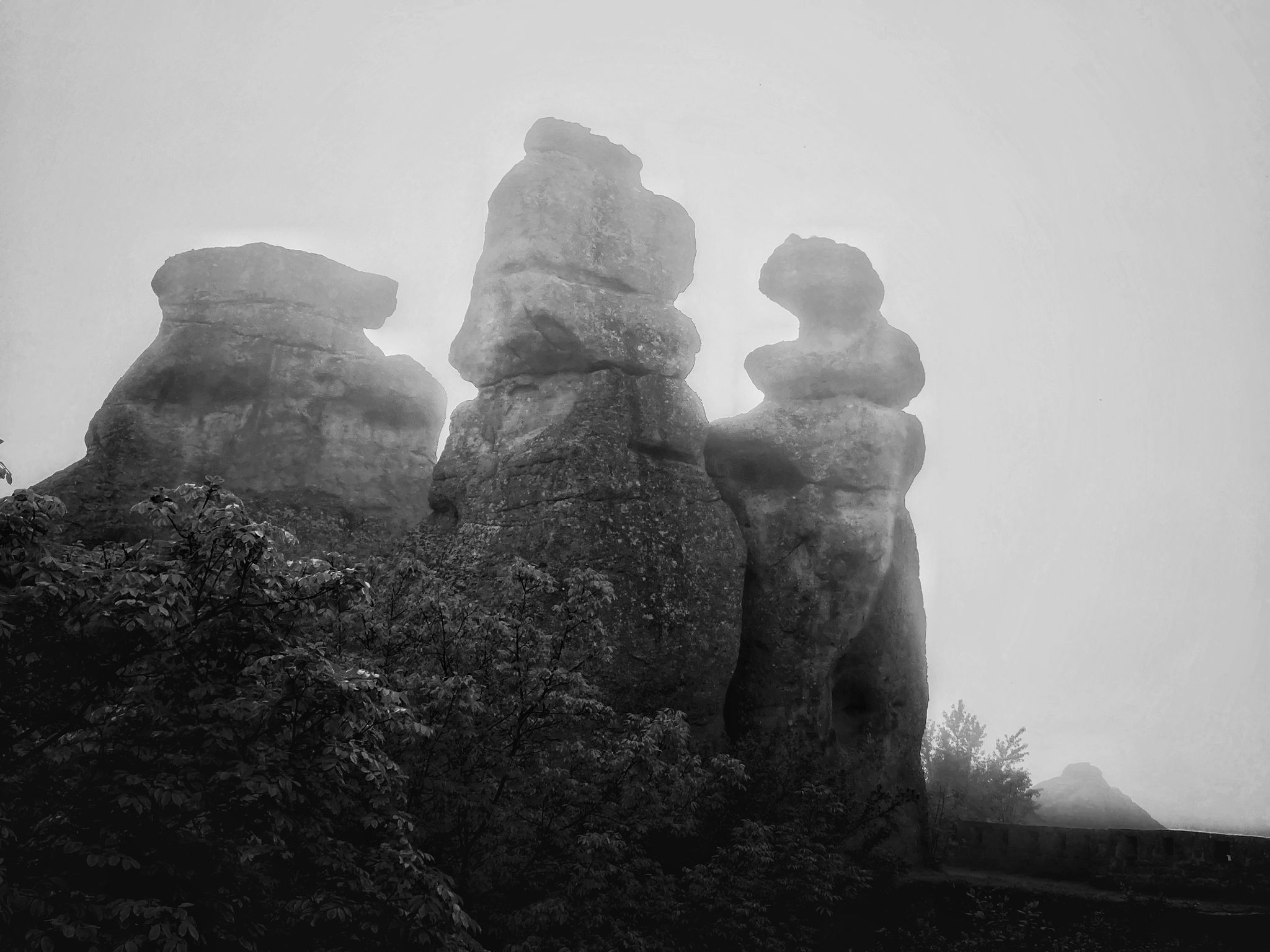
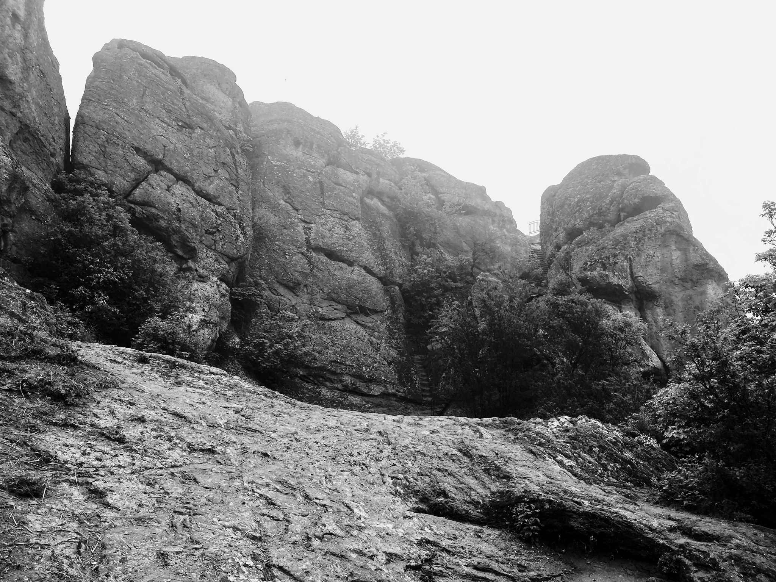
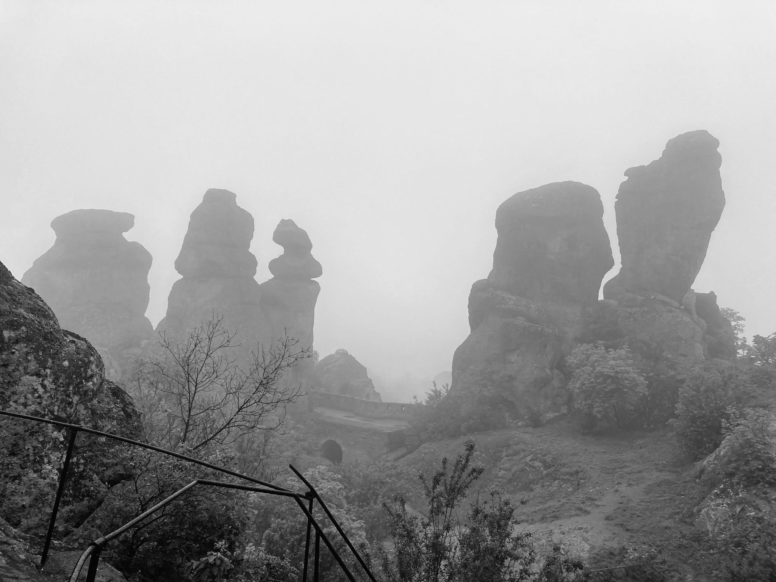
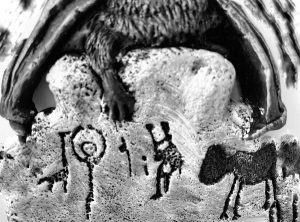
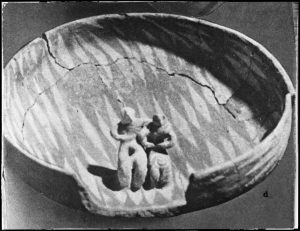

1 thought on “The Dragons from Belogradchik”
Comments are closed.